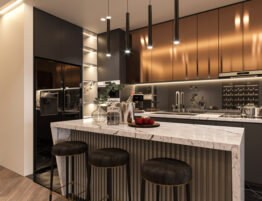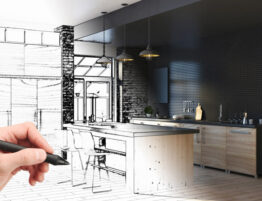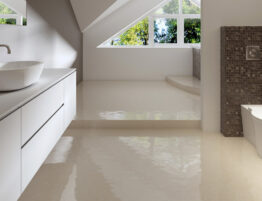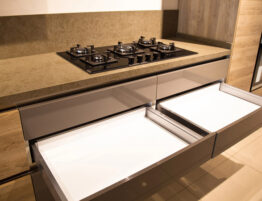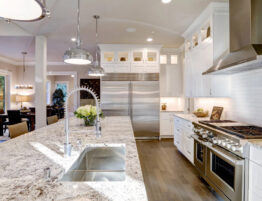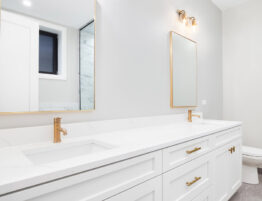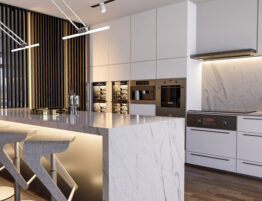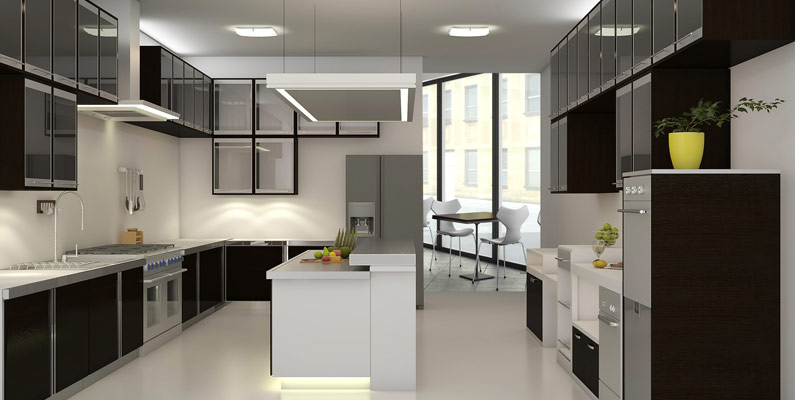
When you are spending a lot of money on a kitchen renovation, it is imperative that the layout is perfect in order to make sure the space is functional and practical. In order to get the best results, there are a few crucial aspects that need to be taken into consideration, besides the cabinetry and appliances. These include proper placement of appliances, having enough room to move, improving the ease of use, and proper counter heights. No matter if you have a small or large kitchen, deciding on the right design layout will help you get the most out of your renovation. Our team here at Andre Kitchen and Bath is going to go over some kitchen layout ideas for you to consider.
Layout Ideas
L-Shape
This is best in a medium sized kitchen when you are needing to maximize corner space. This is an extremely versatile layout that utilizes two walls with countertops that come together in the L shape. Having this will let you have multiple working zones and allow you to have room for a dining area that also enhances the overall functionality while reducing traffic.
Island
Open-plan homes love to utilize this popular design. These islands typically include things like appliances, cabinetry, and a working surface. Other ideas include features like a breakfast bar, which adds a place where you can eat. These islands are completely customizable to your needs and wants. Want to include a cooktop? Bar fridge? Dishwasher? Sink? The possibilities are endless!
One Wall
This is best in a small sized kitchen and another name for this layout is Pullman kitchen. All your appliances and cabinets are located on one wall. If you are looking to save space, this is the way to go. For an addition, sometimes an island is also used in some modern designs, giving it a clean look. This layout involved thinking about the maximum use of available vertical space. Popular arrangements include locating the fridge at one end, placing the oven in the center, and putting the sink on the other end. Installing cabinets or shelves from the ground to the ceiling is also best in between these appliances.
U-Shape
This design utilized 3 walls with the appliances and cabinets on them. This is great for good workflow, as well as good traffic flow. If you have numerous people simultaneously cooking, this is the most ideal layout. It also offers a lot of storage space and the perfect work triangle. To make it a little different, have upper cabinets on either one or two walls and open shelving on the third. Make sure windows are clear of clutter in order to allow more natural light into the room.
Peninsula
This usually means that the countertops are connected to an island. Meaning that if you initially have a U-shaped layout, it gets turned into a G shape, or if you initially had a L-shaped layout, it gets turned into a U shape. This allows for way more counter space and provides clearance. It’s the perfect solution if your kitchen space doesn’t allow enough room for a stand-alone island. This layout allows you to prepare food, chat, and have a spot to eat. It’s the perfect layout for small kitchens.
Galley
You might have heard of this as a walk-through kitchen. If you are looking for a layout that is cost effective for small kitchens and ones that only have one cook, this is perfect. When this design is used, it usually involves a walkway that is placed between two parallel countertops or two walls that are opposite one another. If you want to use an entire space, this is the layout for you since it doesn’t have corner cupboards. It is very simple and not complicated and has a lot of flexibility for storage.
Let Our Team Help You Today!
There are so many design options to consider when having a kitchen renovation done. The size of your kitchen can help determine which design layout would work best for you. Our team here at Andre Kitchen and Bath is here to help you create the perfect kitchen for you with our Richmond Hill Kitchen Renovation services! Give us a call at (416)-562-1068 today!

