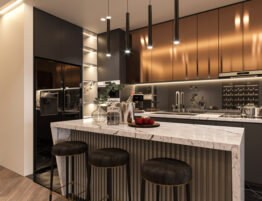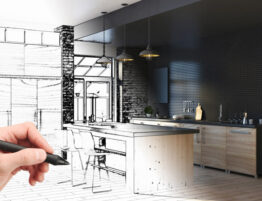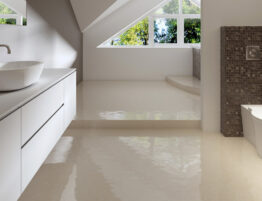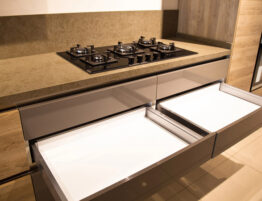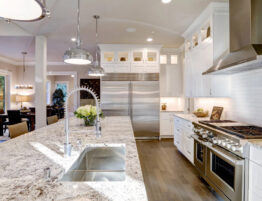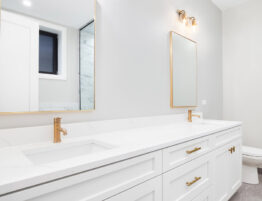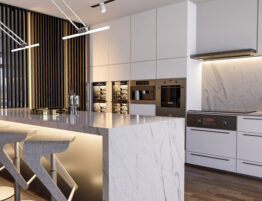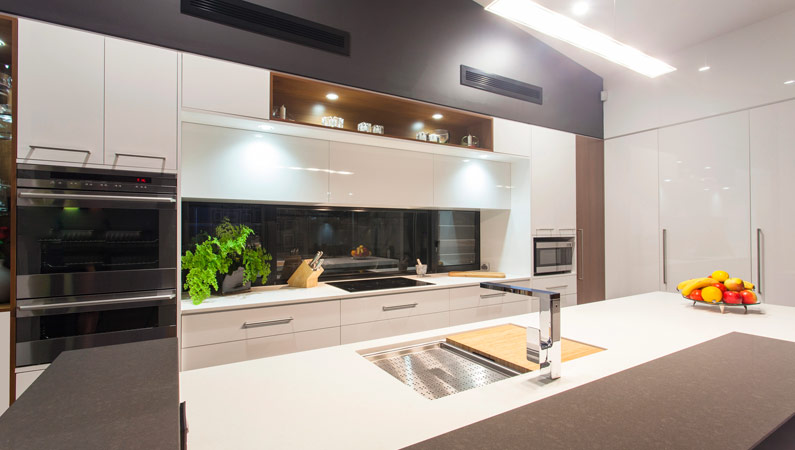
Creating an efficient and aesthetically pleasing kitchen layout is essential for any homeowner. Whether you need a functional space for preparing daily meals or you’re a culinary enthusiast who enjoys experimenting with new dishes, the right kitchen layout can significantly enhance your experience. Andre Kitchen and Bath offers quality Kitchen Renovation in Richmond Hill services, and our team is here to guide you through five common kitchen layouts, providing insights into their advantages and considerations. Allow us to assist you in making an informed decision about your kitchen space.
L-Shaped Layout
The first and most popular kitchen layout is the L-shaped kitchen. This style of kitchen can be categorized by its design that spans two adjoining walls. Perfect for apartments, condos, and homes, this layout is adaptable to any kitchen space. While this style does create an imbalance when it comes to the work triangle (the placement of the stove, sink, and fridge), it can maximize efficiency without sacrificing storage.
U-Shaped Layout
Another popular kitchen design is the U-shaped kitchen. This style is formatted by utilizing three adjoining walls and it allows homeowners to craft the perfect work triangle. In the cases of small spaces, this kitchen style can create a cozy atmosphere while providing the homeowner with ample storage space and proximity convenience. Whether your space is small or large, this layout feels appropriate and is extremely functional.
Galley Layout
Next, we have the galley kitchen layout. Common in smaller spaces, this layout features two parallel countertops with a center aisle. This design allows for efficient workflow to take place while maximizing the available space. To create a more social cooking space in this instance, consider adding a half wall to connect the kitchen to a nearby living room or family room.
Kitchen Island Layout
In recent years, kitchen islands have become a symbol of modern kitchen design, offering additional countertop space, storage, and a focal point for culinary activities. While ensuring there is adequate space for an island to produce comfortable movements and accessibility, the kitchen island is the perfect addition to a modern space. With options for integrated sinks or cooktops, the kitchen island can streamline your culinary duties.
One-Wall Kitchen Layout
The one-wall kitchen layout can be described as a single wall of both cabinets and appliances. Typically, this style of kitchen is suitable for compact spaces such as studios or small apartments. This style can maximize the floor space provided and can make for an aesthetic view of the entire kitchen. If your kitchen is within a small space consider this layout and pair it with multifunctional elements like fold-down counters or storage solutions
Final Advice from Our Kitchen Renovators
Here at Andre Kitchen and Bath, we understand the importance of a well-designed kitchen layout that balances functionality and aesthetics. If you are considering any of the layouts mentioned above, allow our team of experienced kitchen contractors to assist you in making an informed decision on your layout. Whether you seek a kitchen or Bathroom Renovation in Richmond Hill, contact our team at (416)-562-1068 today.

