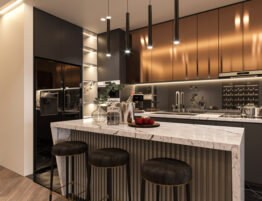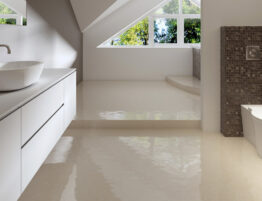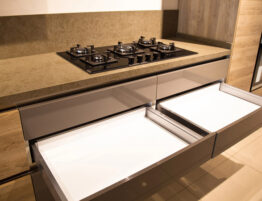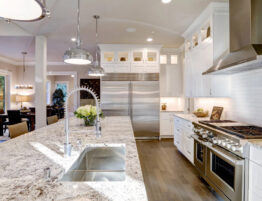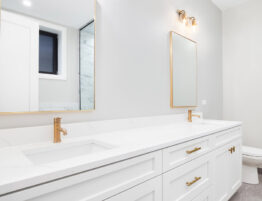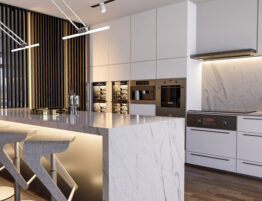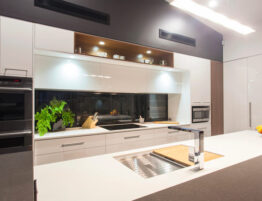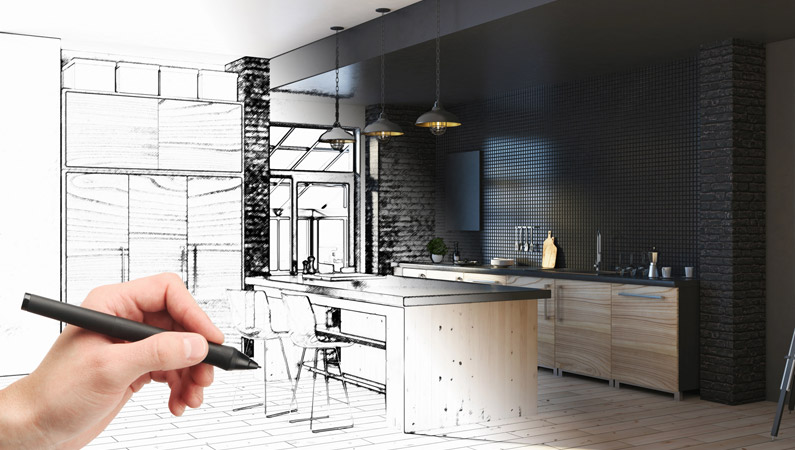
A kitchen is more than just a place to prepare meals—it’s the heart of your home, a space where family and friends gather to create memories. When it comes to kitchen renovations, selecting the right layout and style is essential to ensure both functionality and aesthetics. Whether you’re looking to make the most of a small kitchen or transform a larger space into a chef’s paradise, finding the right design is key. At Andre Kitchen & Bath, we understand that every home is unique, and we’re here to guide you through the best kitchen layouts and styles that suit your lifestyle and preferences.
Understanding the Most Popular Kitchen Layouts
Choosing the right kitchen layout is the foundation of a successful renovation. The layout determines how you move within the space and impacts the overall functionality of your kitchen. Here are the most popular kitchen layouts:
- L-Shaped Kitchen: This layout is ideal for open-concept homes as it fits perfectly into corners, allowing for a smooth transition between rooms. An L-shaped kitchen offers ample counter space and allows you to add an island for more functionality. It’s perfect for maximizing space while maintaining an open flow.
- U-Shaped Kitchen: A U-shaped kitchen provides maximum storage and counter space by wrapping cabinetry around three walls. This layout is ideal for those who love to cook and need plenty of room to move between workstations. It works especially well in larger spaces but can also be adapted to smaller areas with creative design.
- Galley Kitchen: Best suited for smaller homes or apartments, the galley kitchen features two parallel walls with countertops, cabinetry, and appliances. This layout is efficient and ensures that everything you need is within arm’s reach, making it a practical choice for those who cook frequently.
- Island Kitchen: The island kitchen layout is perfect for homeowners who want extra counter space and a central hub for family activities or entertaining guests. An island can also be used for seating, additional storage, or even as a second cooking area if you choose to include a stovetop or sink.
- Peninsula Kitchen: Similar to an island kitchen, the peninsula kitchen includes a connected island that extends from a wall or countertop. It’s an excellent option for creating a casual dining space or additional work area without the need for a fully freestanding island.
Each layout offers its own benefits, so consider your cooking habits, the space available, and how you want to use the kitchen when choosing the ideal layout.
Choosing the Right Kitchen Style
Once you’ve determined the layout that suits your space, the next step is to decide on a kitchen style that reflects your personal taste and complements the rest of your home. Here are some of the most popular kitchen styles to consider:
- Modern Kitchens: Modern kitchens are all about clean lines, minimalist design, and a focus on function. Sleek, handle-free cabinets, built-in appliances, and high-gloss finishes are hallmarks of this style. Neutral colour palettes, such as white, grey, or black, are often used to create a streamlined look, while metallic accents like stainless steel or chrome add a touch of sophistication.
- Traditional Kitchens: If you prefer a warm and inviting atmosphere, a traditional kitchen might be the perfect choice. This style typically includes detailed cabinetry, natural wood finishes, and decorative mouldings. Rich colours like cherry, walnut, or oak for cabinets, combined with stone countertops and classic fixtures, give traditional kitchens a timeless appeal.
- Transitional Kitchens: For those who want the best of both worlds, transitional kitchens blend modern and traditional elements to create a balanced, versatile design. You’ll often see a mix of sleek, contemporary materials paired with more classic features, such as shaker-style cabinetry or natural stone countertops. Transitional kitchens are perfect for homeowners who want a modern feel without sacrificing warmth and character.
- Rustic Kitchens: Rustic kitchens are inspired by the natural world and often feature earthy tones, distressed wood, and vintage-inspired details. Exposed beams, reclaimed wood, and stone countertops create a cozy, lived-in vibe that feels inviting and comfortable. This style is ideal for those who want their kitchen to have a warm, farmhouse feel.
- Industrial Kitchens: For a bold, urban-inspired look, industrial kitchens are characterized by raw materials such as exposed brick, concrete, and metal. Open shelving, stainless steel appliances, and Edison bulb lighting are common features in this style. Industrial kitchens often embrace a neutral colour palette with pops of black or grey to create a modern, edgy vibe.
At Andre Kitchen & Bath, we work closely with our clients to design kitchens that reflect their individual style and needs. Whether you prefer a sleek modern kitchen or a cozy rustic one, our expert team can help bring your vision to life.
Maximizing Space with Smart Storage Solutions
No matter the size of your kitchen, smart storage solutions are essential to keep your space organized and functional. When planning your renovation, think about how you can incorporate storage into your design:
- Pull-Out Pantry: A pull-out pantry is a great way to store food items and kitchen essentials without taking up too much space. It keeps everything organized and easily accessible.
- Deep Drawers: Instead of traditional lower cabinets, consider deep drawers for storing pots, pans, and large kitchen tools. Drawers provide better visibility and make it easier to access items.
- Vertical Storage: Maximize wall space by incorporating open shelving or hanging racks for pots, pans, and utensils. This not only adds extra storage but also keeps frequently used items within reach.
- Corner Cabinets: Use every inch of your kitchen by incorporating corner cabinets with pull-out shelves or Lazy Susans to make accessing items in hard-to-reach places easier.
By incorporating these storage solutions into your design, you can keep your kitchen clutter-free and efficient.
Incorporating Technology for a Smarter Kitchen
As kitchens evolve, technology plays an increasingly important role in improving convenience and functionality. Consider adding smart appliances and gadgets to your kitchen renovation for a more seamless experience:
- Smart Refrigerators: These refrigerators come with touch screens, built-in cameras, and internet connectivity to help you keep track of grocery lists and expiration dates.
- Smart Ovens: A smart oven can be controlled remotely through an app, allowing you to preheat the oven or adjust cooking times from anywhere.
- Voice-Activated Faucets: Voice-activated faucets add convenience by allowing you to control water flow and temperature with simple voice commands, making multitasking easier.
Incorporating technology into your kitchen can not only make daily tasks easier but also increase the overall value of your home.
Conclusion: Turn Your Kitchen Dreams into Reality with Andre Kitchen & Bath
Renovating your kitchen is a rewarding investment that can transform your home and improve your quality of life. By carefully selecting the right layout, style, and storage solutions, you can create a kitchen that meets your practical needs while reflecting your personal taste. At Andre Kitchen & Bath, we’re dedicated to helping you design a kitchen that’s as beautiful as it is functional.
Ready to get started? Call us at (416)-562-1068 today and let’s create the kitchen of your dreams!

