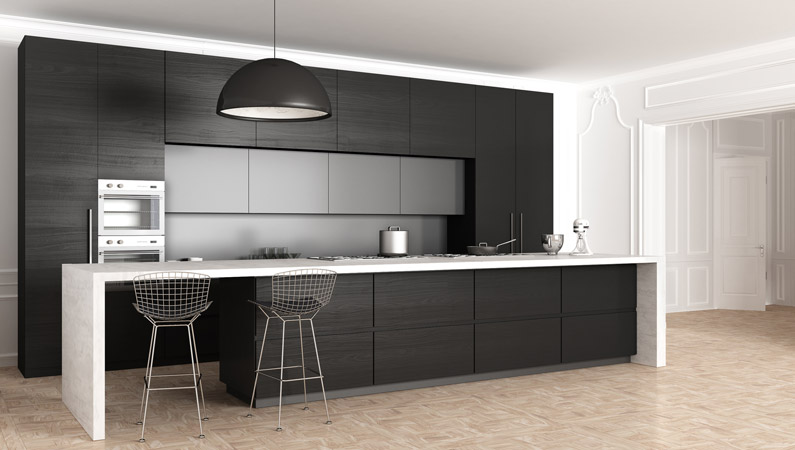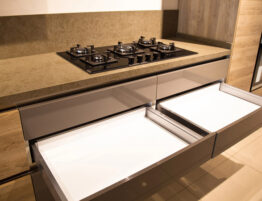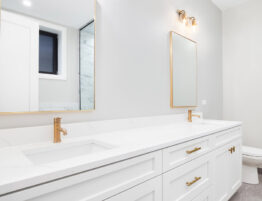
While kitchen islands have become a popular design trend, they may not be right for every kitchen. Our team at Andre Kitchen and Bath is here today to share our guide on how much room is needed for a kitchen island installation. If you are planning a Kitchen Renovation in Richmond Hill and you are working with limited square footage, a kitchen island may not work for your space. If you would like a well-planned kitchen layout that does not compromise functionality, continue reading this post and consult with our team.
Kitchen Island Clearance Zone
Let’s get straight to it. It’s recommended to have 42-48 inches of space between your island and the surrounding kitchen counter. Having this space will accommodate both comfortable and safe movement. Additionally, having this amount of space also permits for the surrounding appliances to open and close correctly. For example, opening the fridge, oven, dishwasher, etc. Before you blindly select a kitchen island size and shape, ensure that you are selecting an appropriate size by following these guidelines.
Small Square Footage Solution
When dealing with a small kitchen, there are a few circumstances that allow for an exception of the 42-48 inch rule. The lowest clearance that one would be able to go is 32 inches – but keep in mind, this is not ideal, and it’s important to ensure that kitchen appliance doors are located in a spot where they can fully be functional. To avoid feeling cramped, it’s best to follow the general of 42-48 inches.
Maximize Space with a Multifunctional Island
There are many functions that an island can have in a kitchen. Feel free to use your island to maximize counter space or use it for practical storage. If you also have a minimal amount of counter space, use the island to put your sink or stove onto. Lastly, an island can be used to add more seating options to your kitchen space, making it perfect for gathering together the whole family.
Create a Proportional Layout
When it comes to picking the size of the kitchen island, it’s important to take into consideration how big the room is to figure out how big the island should be. The island must be a size that feels both natural and comfortable in the space. In addition, if you wish to choose a funky shape, make sure that matches the character of your kitchen so that it does not look out of place. If your kitchen is small, it’s best to choose a small island size.
How Our Home Renovators Can Help
Andre Kitchen and Bath would be happy to help you select a kitchen island for your space. Our team can determine what size would be appropriate for your square footage, and we can even give you recommendations on whether you should place a cooktop or sink into it. From a kitchen renovation to a Bathroom Renovation in Richmond Hill, our home renovators can do it all. Contact our team today at (416)-562-1068 to explore your options.








