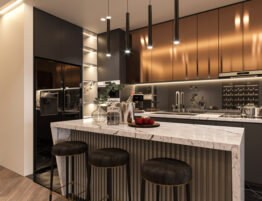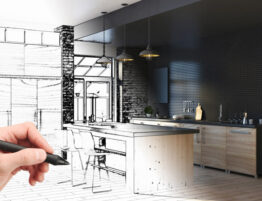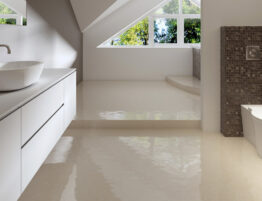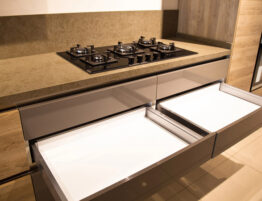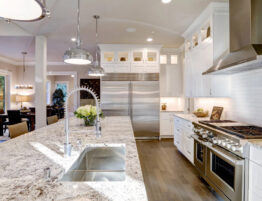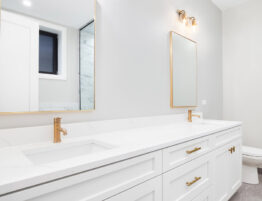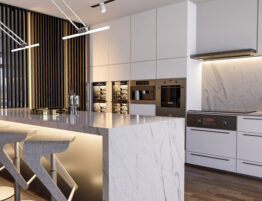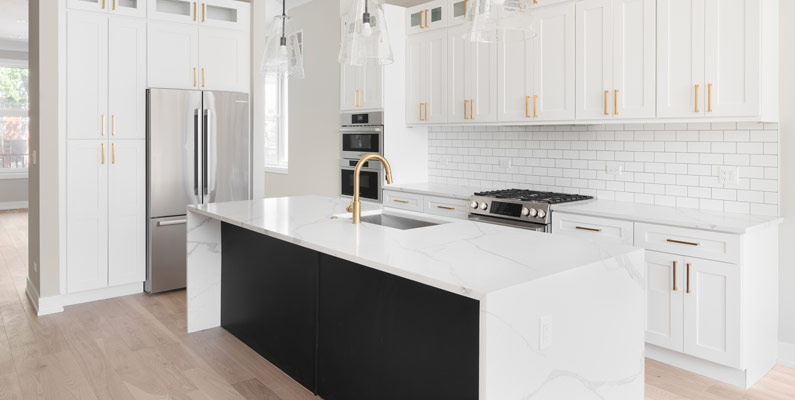
If you want to add style, beauty, and versatility to your kitchen, an island can do all these things. It’s a very practical element to have, as long as it’s well-made. An island can give you additional workspace, a place to sit and eat, and make the cooking process more streamlined and organized. A lot of kitchens have an island in their design plans because of their desirability. If your kitchen is without this amazing and advantageous design element, we here at Andre Kitchen and Bath want to go over how you can remodel your kitchen with the perfect island.
Considerations When Adding a Kitchen Island
If you are currently without an island in your kitchen and want one, the first thing you need to think about is if you have the physical space to add one in. It can be extremely frustrating to have an island that doesn’t fit properly. This can lead to you not having enough room to move around your kitchen or not being able to open your cabinets properly. Which is the opposite effect to what an island is supposed to do- provide you with more versatility and be an asset to your kitchen, not a hindrance. So, before you set out to get one installed, make sure you think about your kitchen’s square footage, along with the factors we are going to discuss below.
Detail Mapping & Aesthetic
In order to successfully add in an island, it requires the right planning. This means you need to precisely measure your kitchen to ensure it is able to fit an island. Big kitchens are not the only ones that can have an island, small ones can have it too. But this is going to depend on the actual space available, the location you want it, the features you want, its design, and clearance. All of these need to be taken into consideration before you begin a project like this. This will help prevent any errors and allow you to have the perfect fitting island.
Clearance Zone
Islands are made up of more than just their overall size, the clearance is also very important for proper installation and placement. This is referring to the space between the island and the base of the kitchen cabinets, which is typically 1 meter. Before your island is installed, you need to make sure you can completely open nearby cabinets and appliances (like a dishwasher). An island should not get in the way of any preexisting things in your kitchen, it should be useful.
Make Sure Its Proportionate
The average island is roughly 1 x 2 meters, with a clearance of about 1 meter. However, the actual size you might get will all depend on the size of your kitchen and the distance around it. Even in a large kitchen, you don’t want to make your island too big. Which makes considering these proportions important, along with proper placement. You might not want one if it has to be skewed to one side of your kitchen and not centrally placed.
Island Versatility
The versatility of islands is amazing. They are able to be designed for both large and small kitchens. For smaller kitchens, they can be made with shallow depths or have wheels on the bottom for portability. Or you could utilize something like a bar cart in the same way. For the most part, kitchen size is rarely an issue if you want an island. Some determining factors will include how the space is actually used, how many people use it, and the actual shape of the kitchen are all important factors affecting a kitchen island.
Maximize Efficiency with Multifunctionality
If you have limited kitchen space but still want to add in an island, space is precious and every inch needs to be taken into account. Making the need for an island to be multifaceted and practical. If you have a well-designed island, it will utilize and combine things like a wine fridge, storage, a cooktop, countertop, and seating area. We would recommend a fixed island size to be about 1 x 1 meters with 31.5 inches of clearance. For smaller kitchens, this can be quite tight for space if being used by two people but perfect for a single person.
Alternatives
If you are looking for additional workspace, a place to sit, and storage space, there are alternatives to an Islands that can also benefit you. If you are unsure about getting an actual island or don’t have the space for one, consider a kitchen peninsula. This is a 3-sided addition that is attached to a wall on one end. Giving you all the features and benefits of an island, without having to give up floor space in the middle of your kitchen. This is a great option for smaller kitchens, making it very efficient.
How Our Company Can Help
No matter if you have a large or small kitchen, if you want an island, it can most likely be done. Our team at Andre Kitchen and Bath can help build the best designed island, just for you. Contact us at (416)-562-1068 if you would like to utilize our kitchen renovation services in Richmond Hill!

